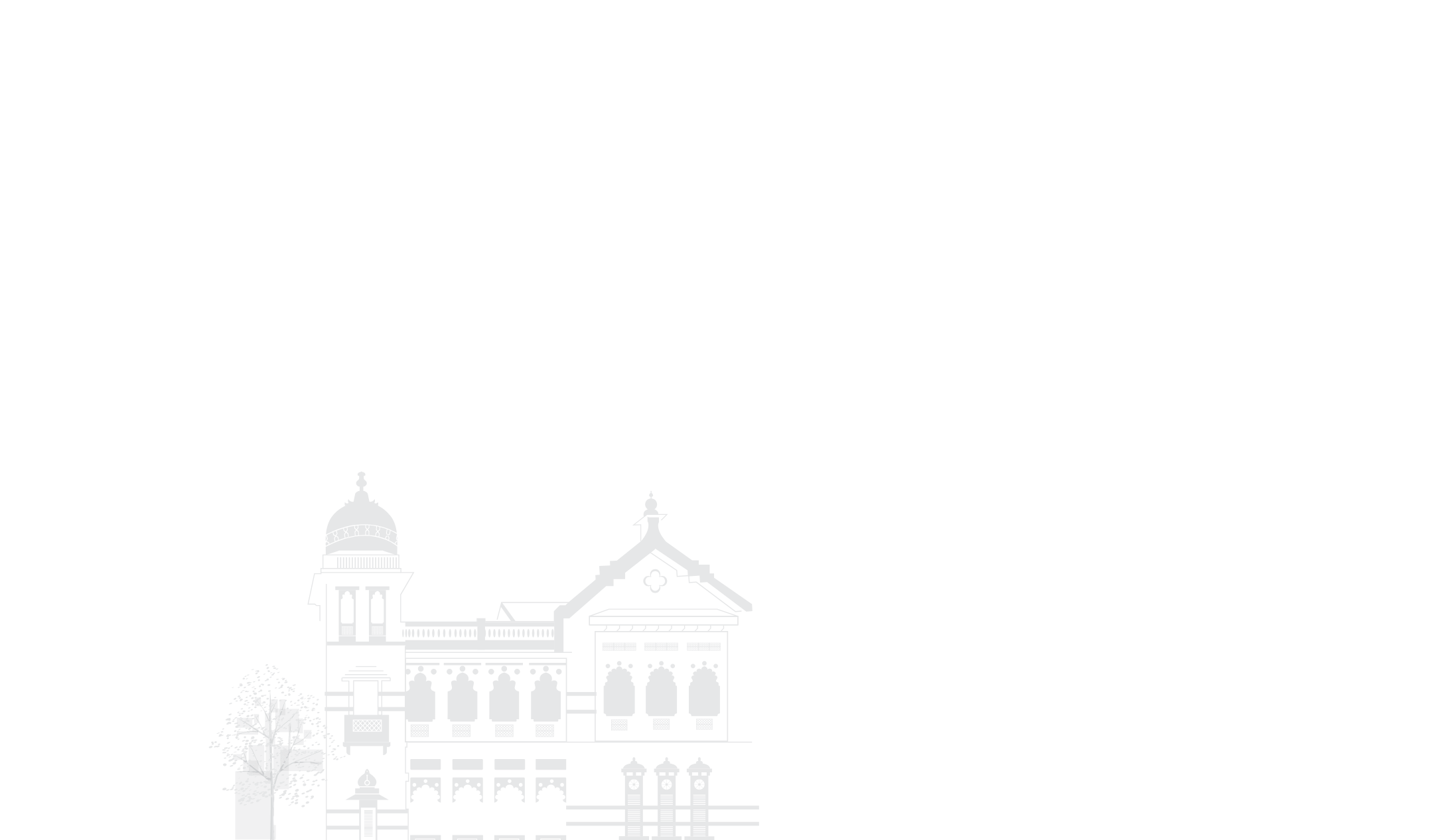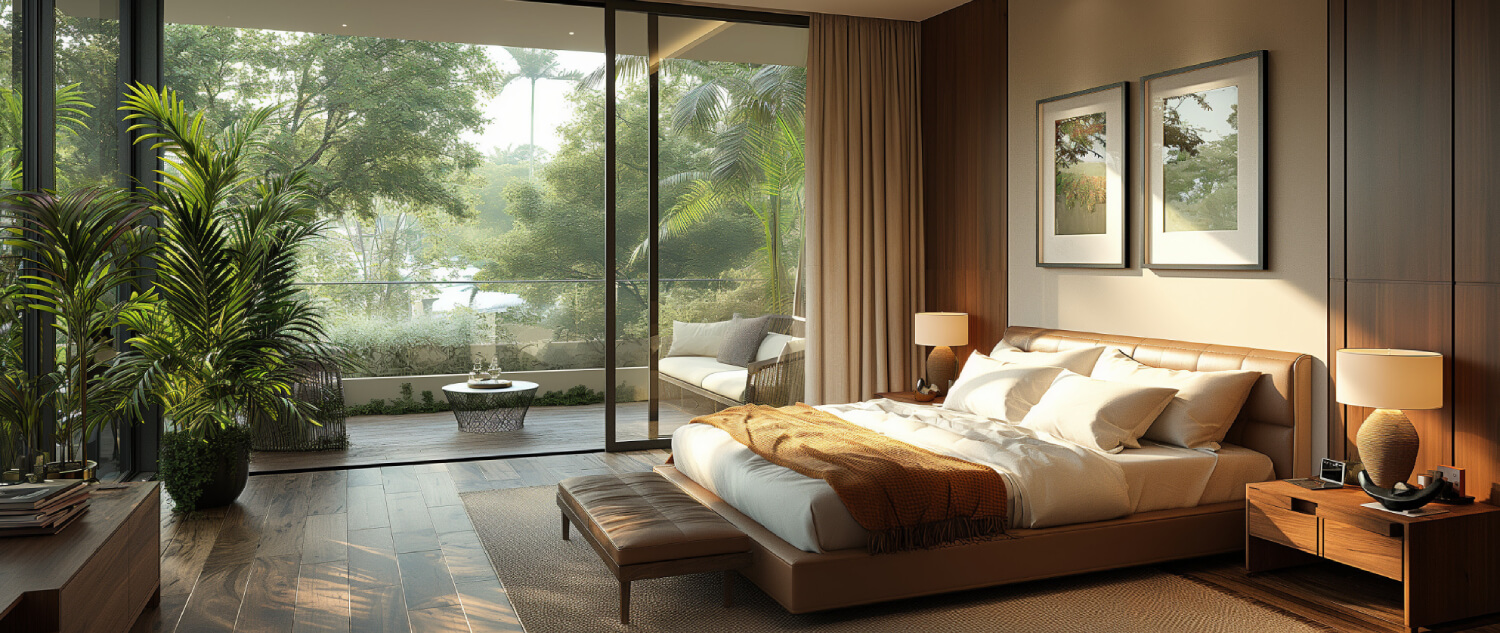Apartments




Wide-plank floors carry the hush of footsteps across sunlit rooms, while tall glass panels open the city to your gaze. Every detail, from the play of light on polished surfaces to the quiet symmetry of design lends the air of a modern court, where daily living carries a touch of ceremony.

Behind door-to-ceiling windows, the city stretches out like a private kingdom. Custom wardrobes stand with the quiet dignity of carved chambers, while soft lighting turns every night into a retreat worthy of rest, reaction and quiet sovereignty.

Granite islands anchor the space like a hearthstone of the home.
Polished steel glints beneath soft light, while seamless storage allows the stage to be set for feasts that feel both intimate and grand, a table always ready for the family, and for celebration
Structure
Flooring
External & Internal Wall finishes
Elegant China mosaic nish with water proo ng treatment. Electrification
Plumbing Work
Air-Conditioning
Kitchen
Bathrooms
Main Door
Internal Doors
Windows
Wash Area
Enhanced for complete living